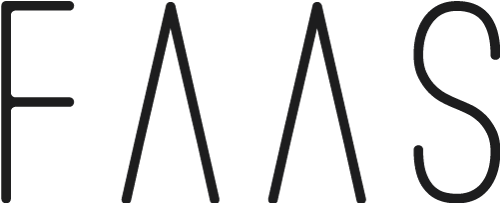Forma Four-Pack
Calgary Infill Fast Track
The 4-Pack, Forma, is designed with a raised basement to enhance livability while maintaining a modest two-storey profile that fits comfortably within established midblock contexts. The raised basement brings natural light into the secondary suites and provides direct, grade-oriented entrances that double as small amenity areas for residents. These spaces are further supported by under-stair storage, adding both practicality and a sense of completeness to the design. Rather than breaking up the building mass to introduce a central courtyard, the project maintains a continuous form across the site. This approach improves neighbour privacy, simplifies permitting and servicing requirements, and creates a cohesive streetscape presence that aligns with the scale and rhythm of surrounding homes.
Pre-Approved Plans Available
Typology
Missing Middle
Site Statistics
Street-Facing Unit Area: 1370 sqft
Street-Facing Suite Area: 690 sqft
Rear-Facing Unit Area: 1345 sqft
Rear-Facing Suite Area: 660 sqft
4 Primary Units
4 Secondary Suites
4 Indoor Parking Stalls
4 Bicycle Parking Stalls













