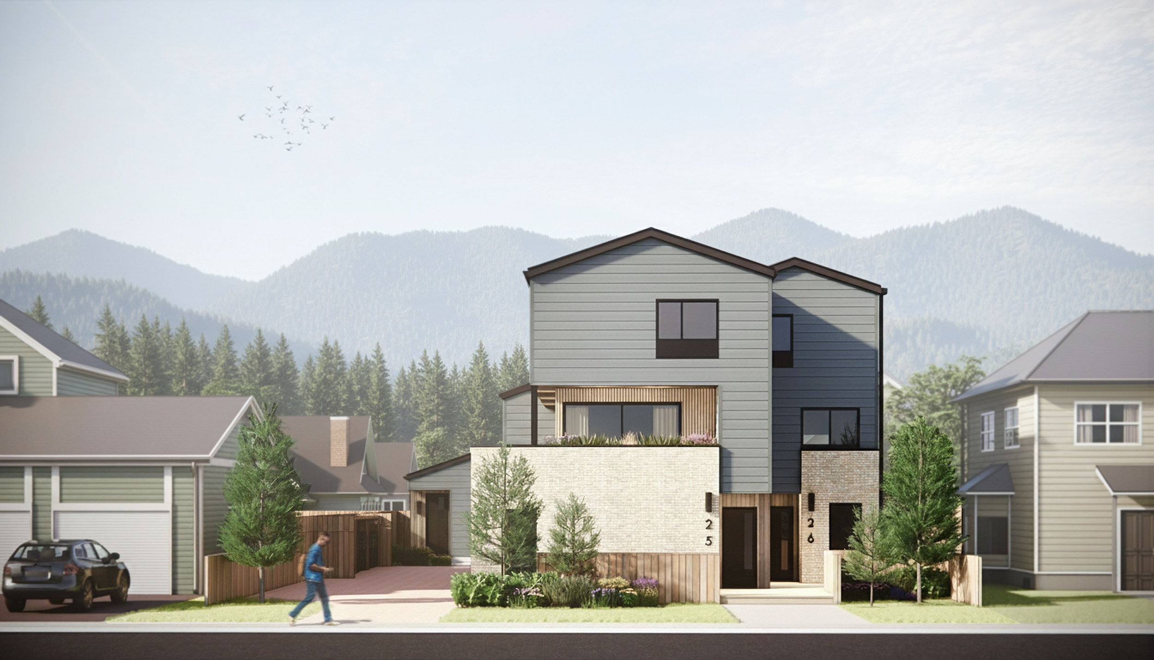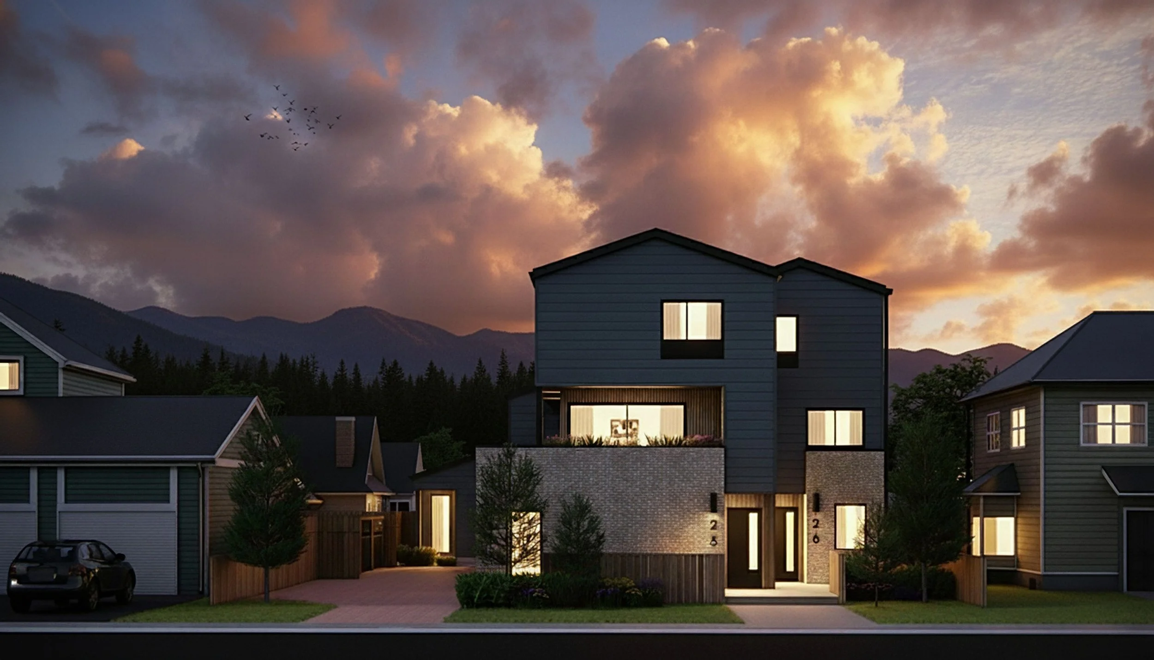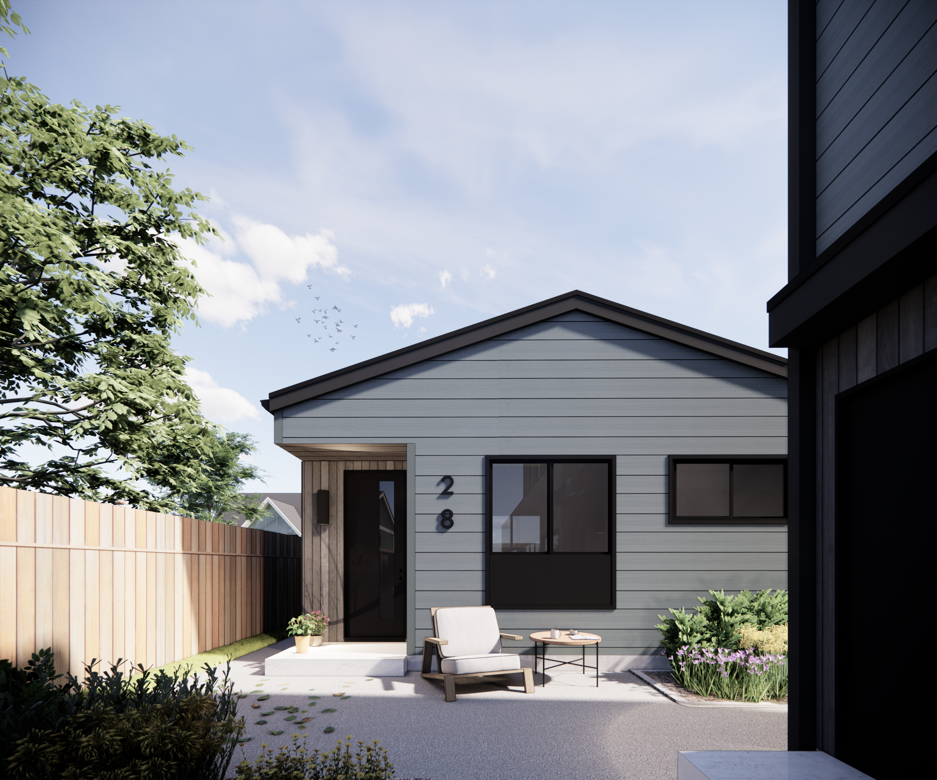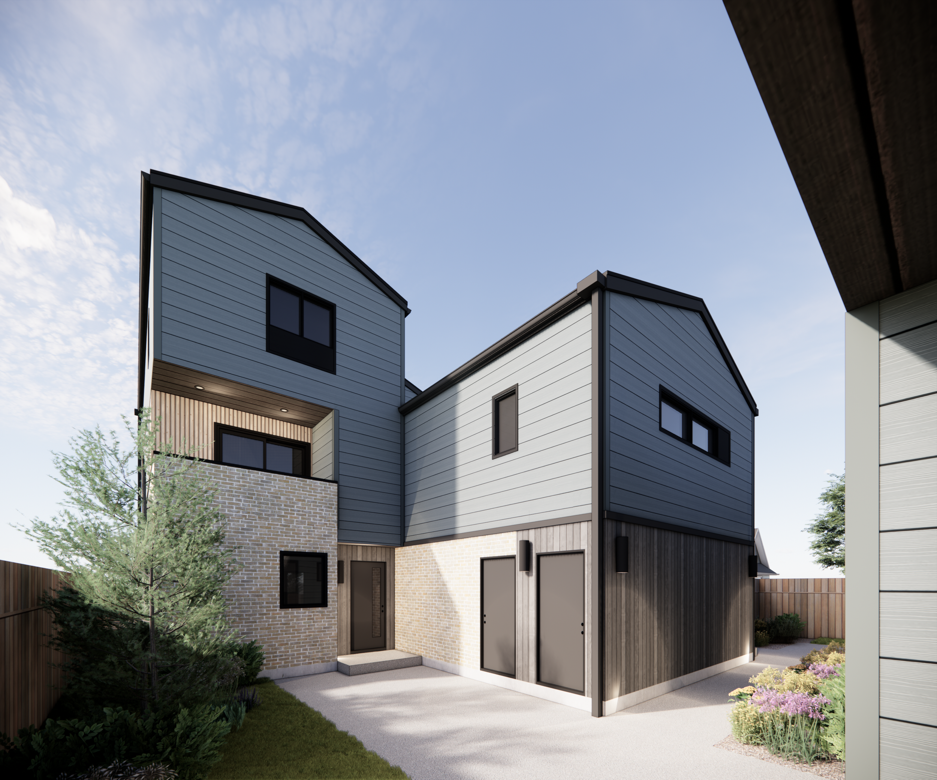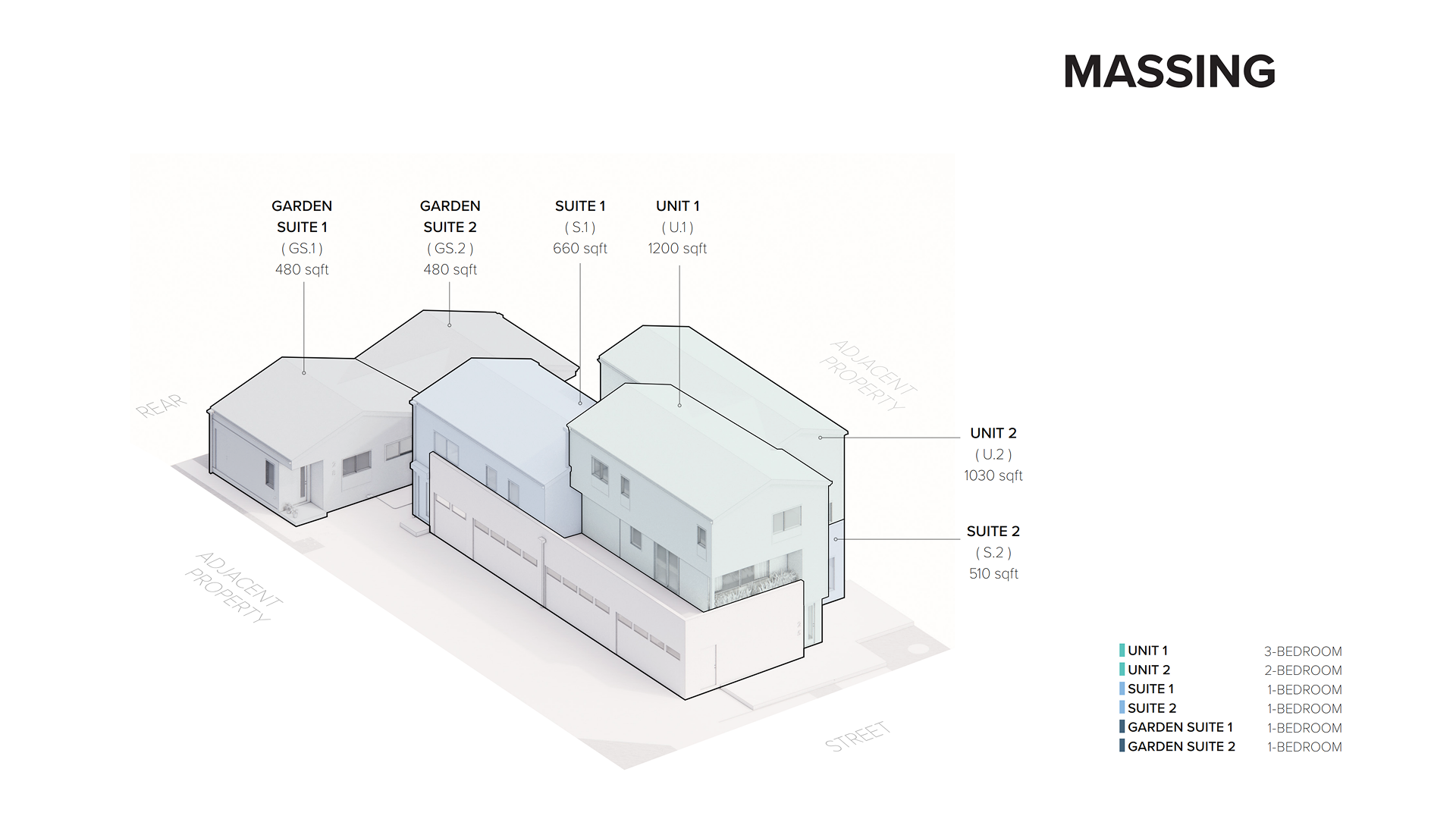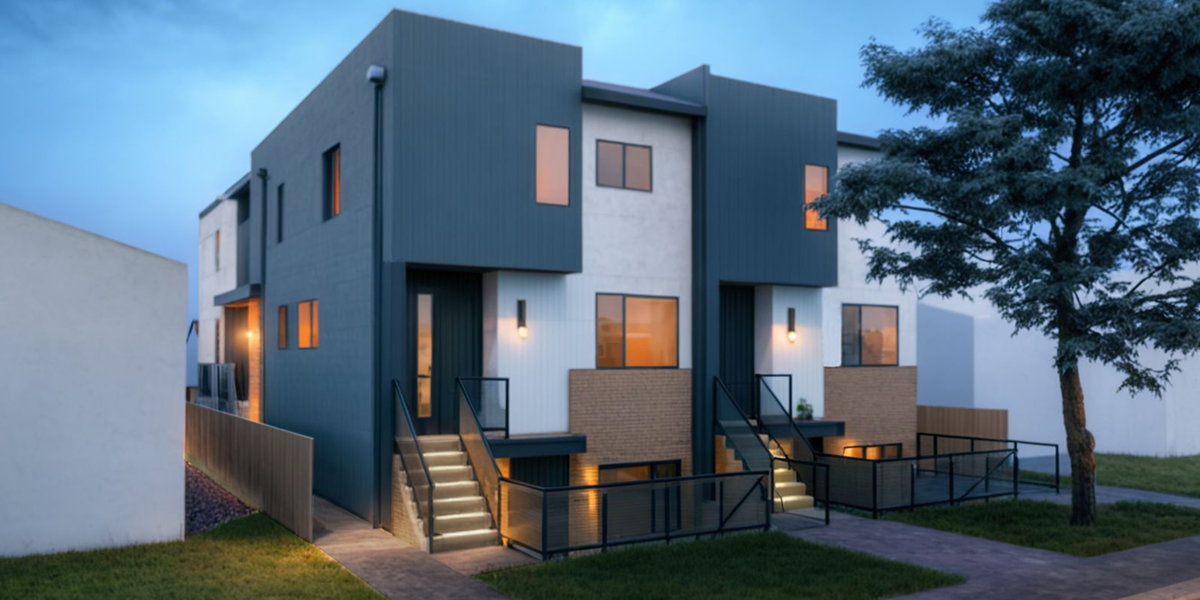Hideaway 6
Maple Ridge, BC
At first glance, Hideaway 6 appears to be either a single-family home or a duplex from the street. However, six dwellings have been carefully designed on an approximately 668m² midblock lot. Two Urban Infill Residential Units, with two Secondary Suites and two Garden Suites have been proposed, which aligns with RS-1, RS-1a, and RS-1c zoning. The building massing has been oriented so that vehicular access is at the front of the lot, via a permeable paved driveway. A unit mix of one 2-storey 3-bedroom unit, one 2-storey 2-bedroom unit, and four 1-bedroom suites provide ample choice for residents.
At-grade suites enable residents to age in place. The number of dwellings can be reduced to accommodate different lot sizes, whether that be corner lots or mid-block lots. All dwellings have been provided access to discreet outdoor amenity spaces, vehicular parking stalls, and bicycle storage areas. Permeable surfaced landscaping has been incorporated when possible, and vegetation and fences have been proposed to provide adequate screening. The dwelling floor plans have been designed to accommodate energy efficient appliances and fixtures and have been designed to comply with the BC Building Code and City of Maple Ridge regulations.
Pre-Approved Plans Available
Typology
Missing Middle
Site Statistics
2 Primary Units
2 Garden Suites
2 Secondary Suites
7 Indoor Parking Stalls
Bedroom Count
1 - 3-Bedroom Unit
4 - 1-Bedroom Suites
1 - 2-Bedroom Unit
Total: 9 Beds

