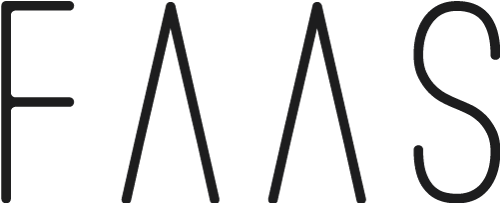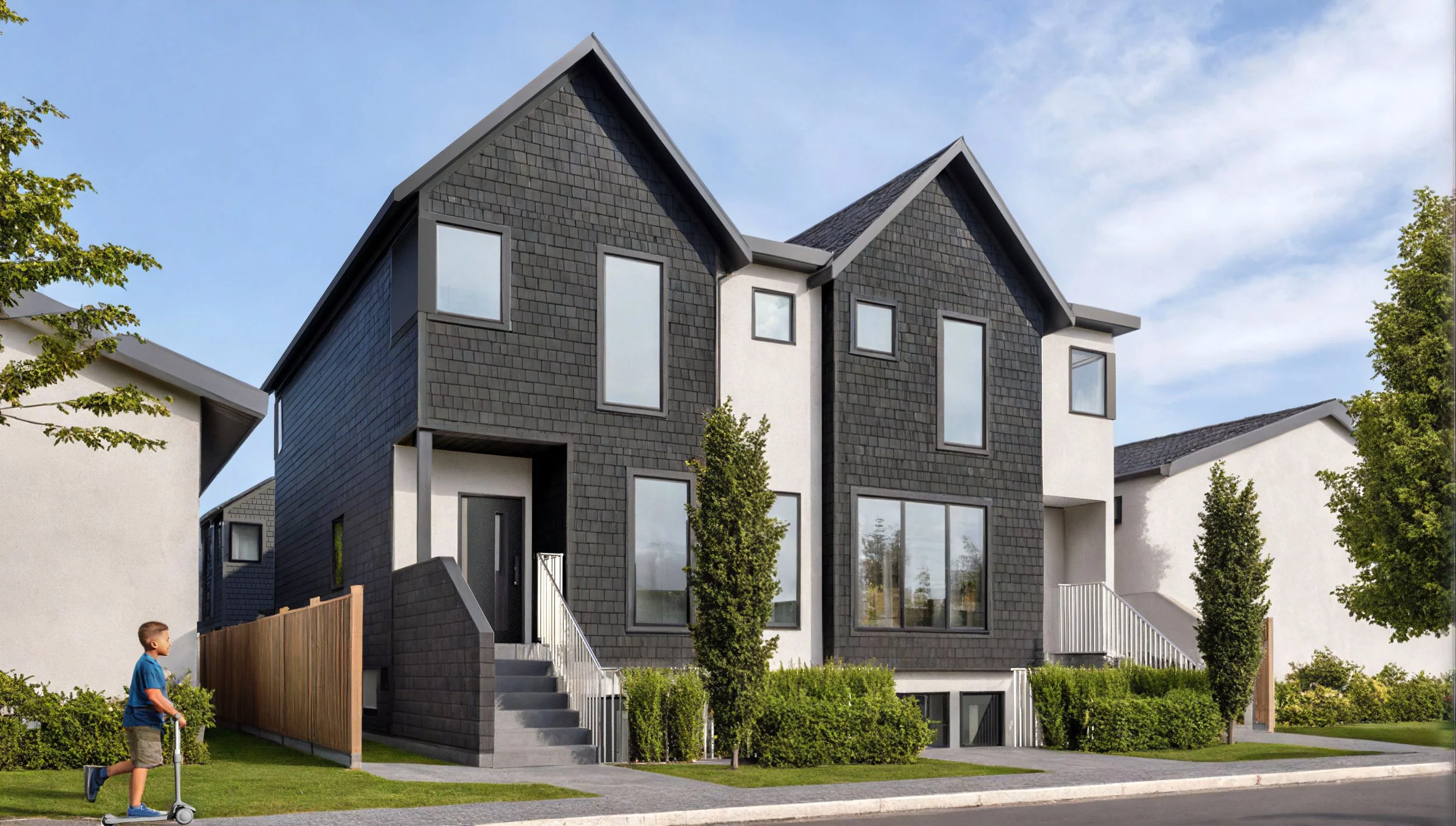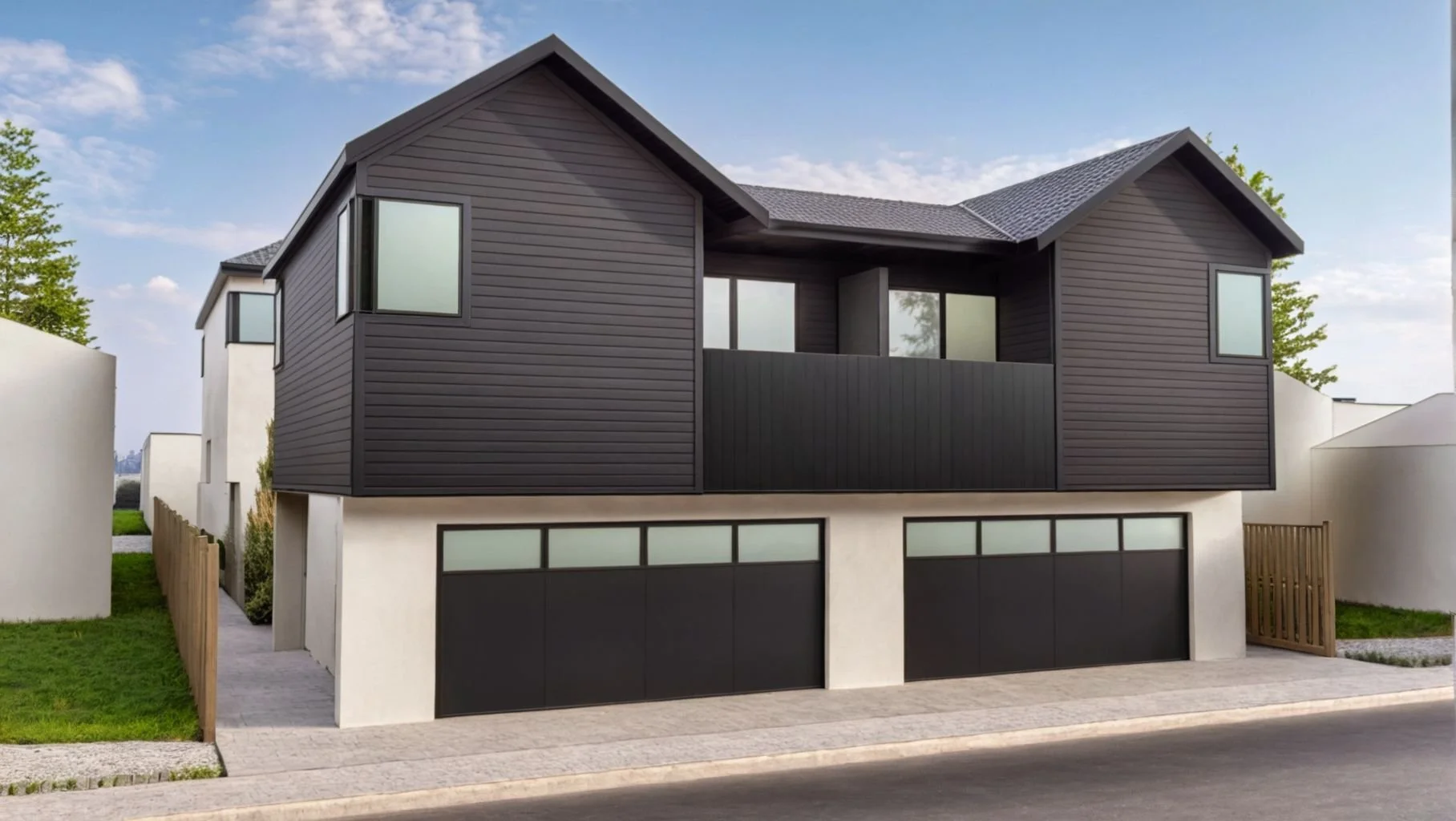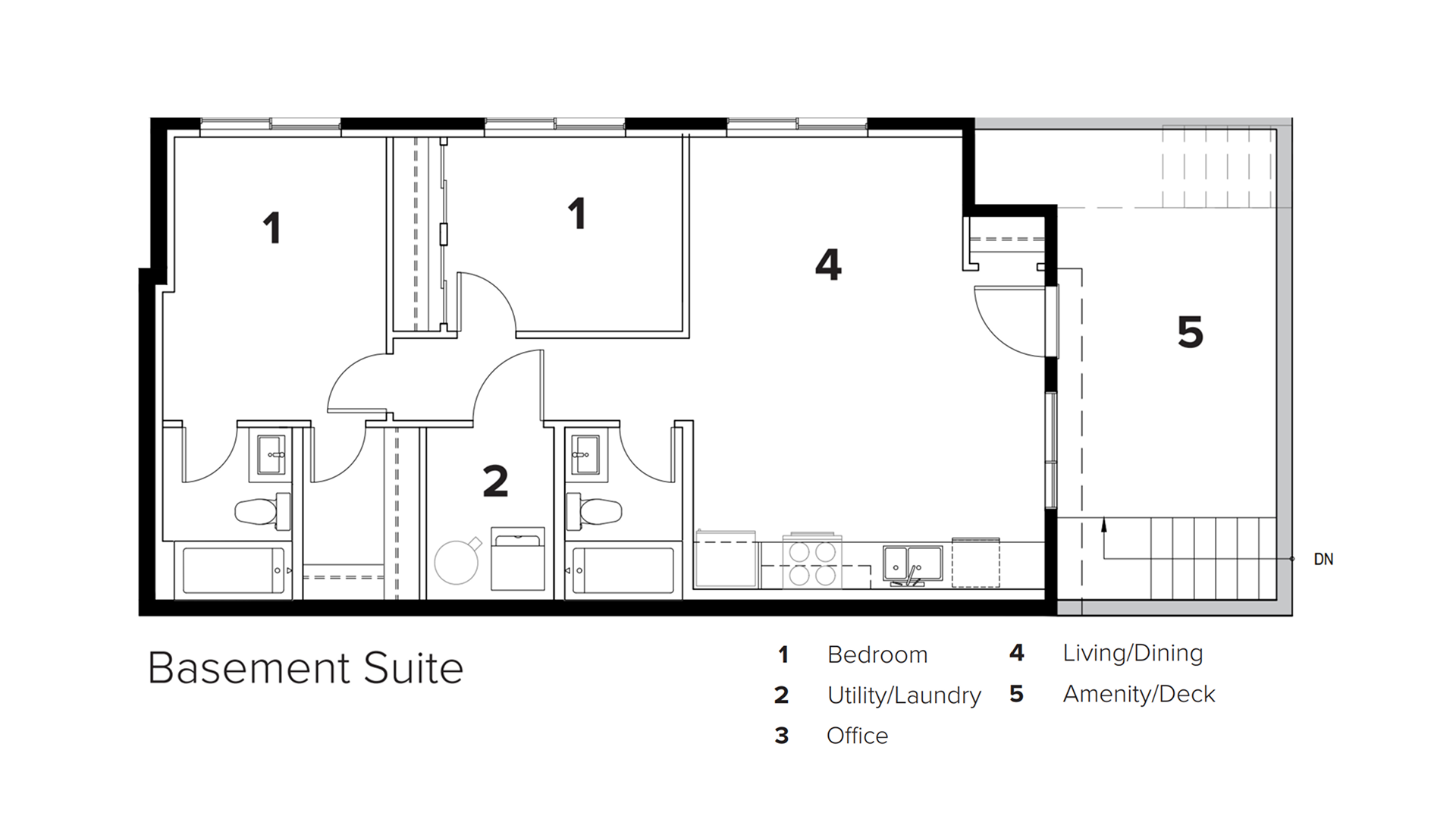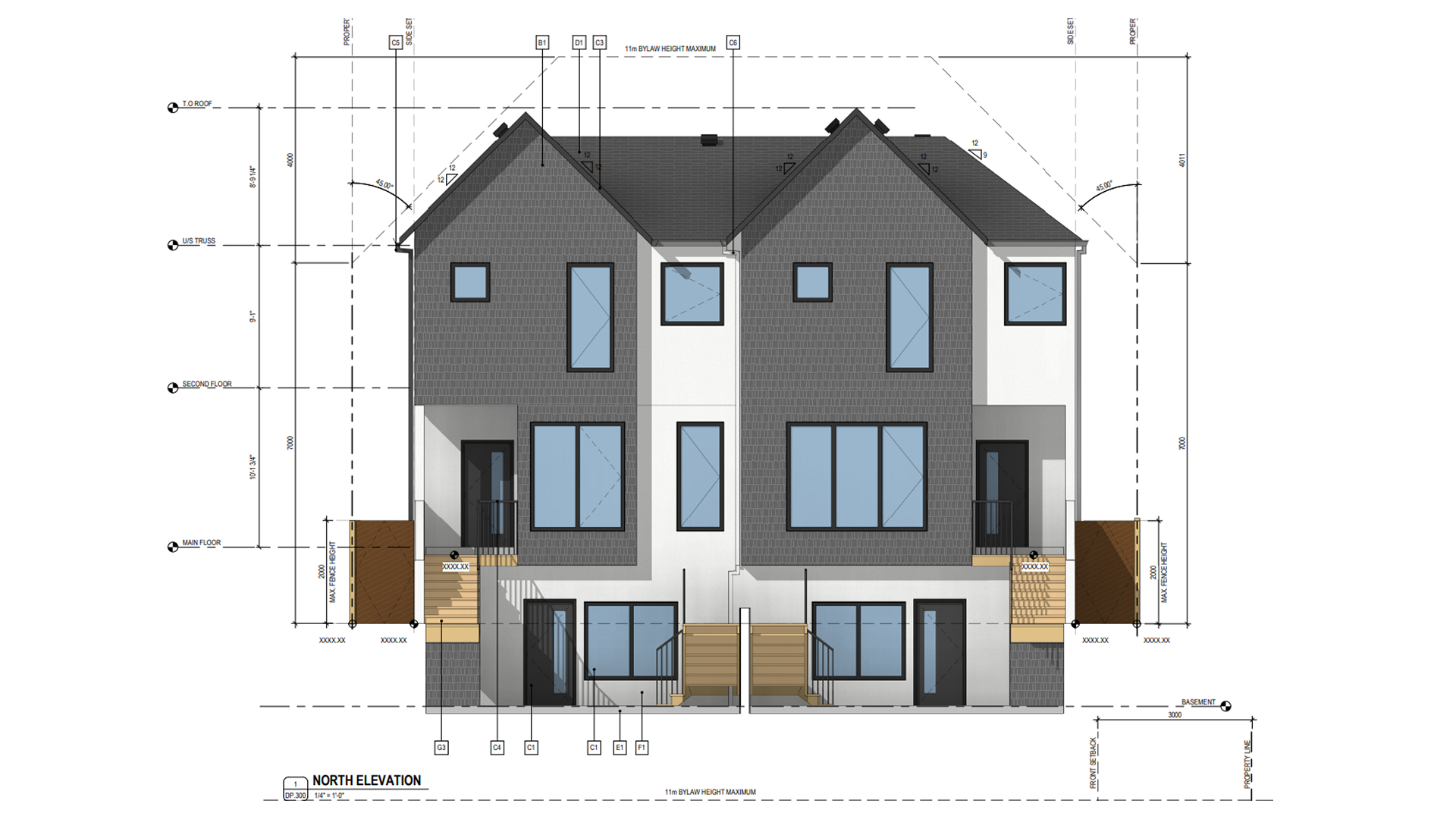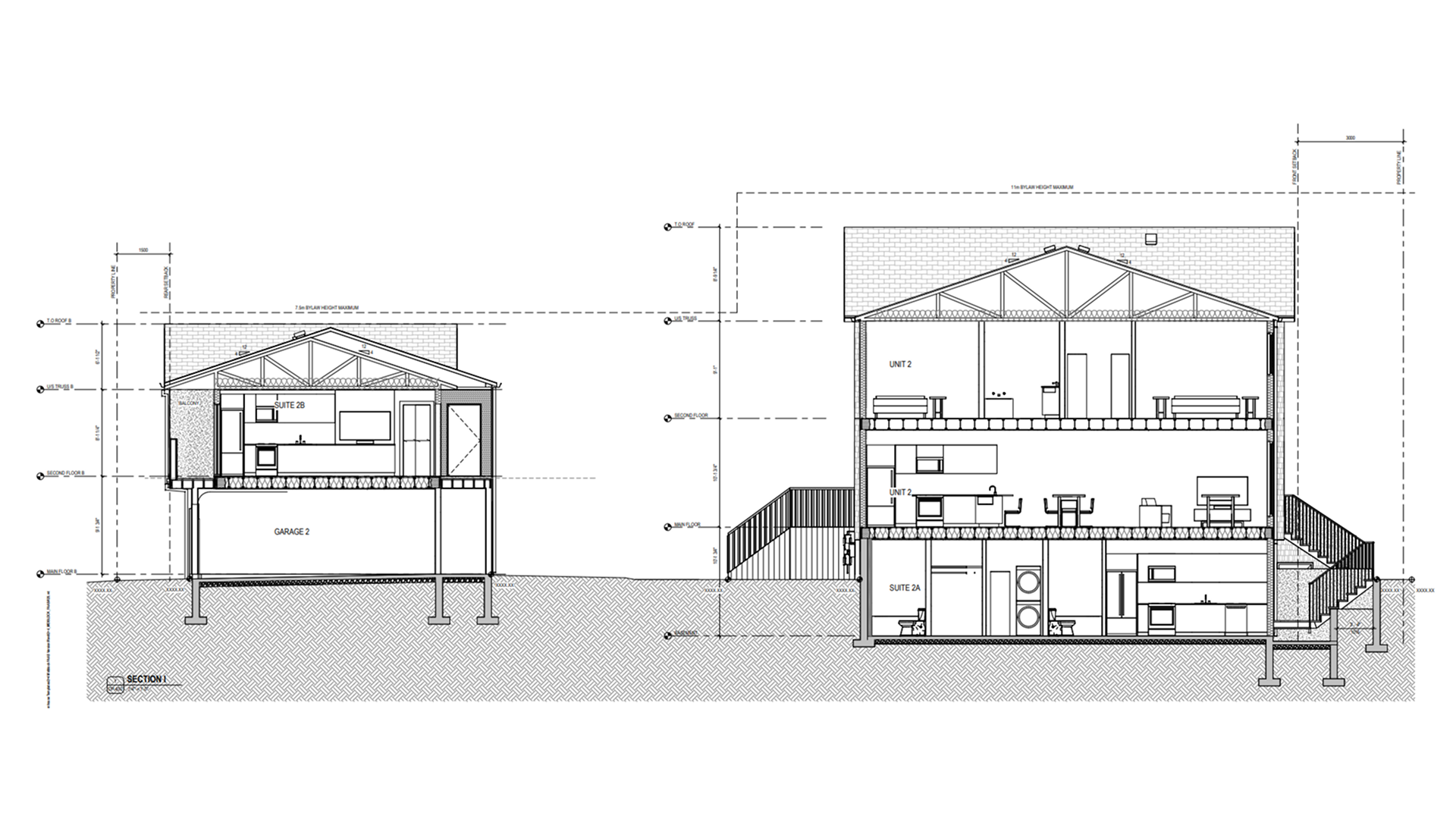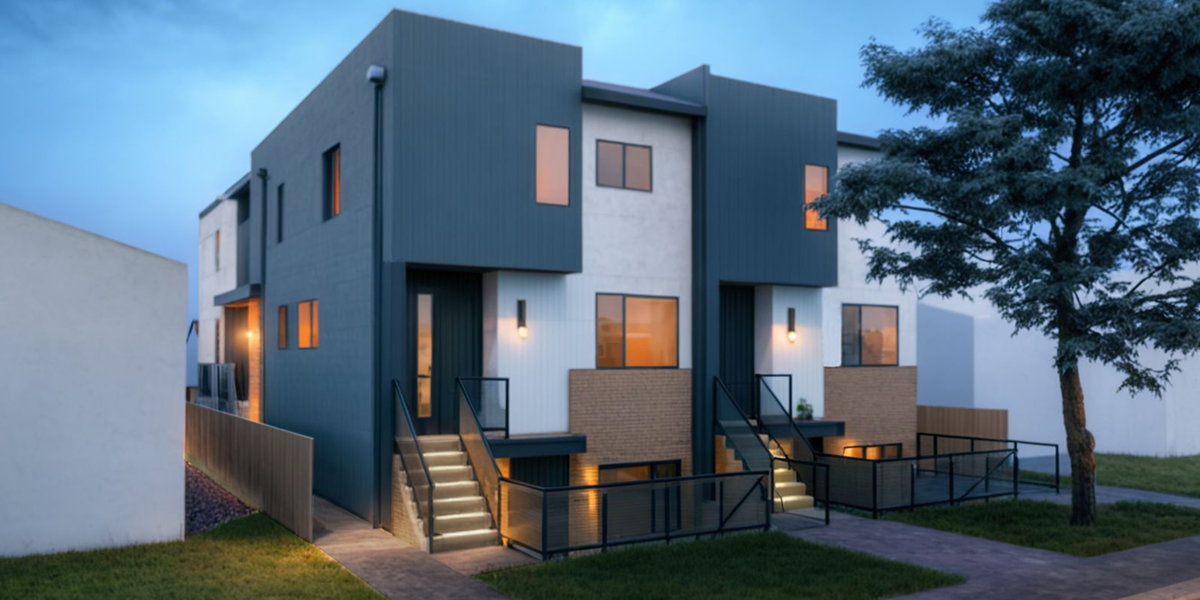Facet 2+4 Midblock Townhouse
Calgary Infill Fast Track
Facet, a 2+4 midblock townhouse design, is thoughtfully crafted to enhance livability while maintaining a modest two-storey presence suited for Calgary’s midblock lots. A raised basement increases natural light penetration into the lower-level suites, creating bright, comfortable living spaces. The suite entrances are designed as functional outdoor areas, offering residents private amenity spaces that contribute to a welcoming active streetscape. This 2+4 includes a unit with 3 bedrooms and 2.5 bathrooms, a basement suite with 2 bedrooms and 2 bathrooms, and a backyard suite with an additional 2 bedrooms and 1 bathroom. A streamlined approach to materials and form emphasizes simplicity and cohesion (one durable material wraps the lower portion of the building, extending into the suite entries, while another defines the second-floor façade). The exterior is clad in robust materials such as cement board, metal siding, brick, and stucco to ensure longevity and resilience. To balance privacy and public interaction, a landscaped buffer of shrubs and ornamental grasses is integrated at the front of the property, softening the streetscape while enhancing curb appeal and resident comfort. Amenity space in the courtyard of the development is lined with further trees and plantings.
Backyard suites are an integral part of this development, contributing to densification by making use of areas on Calgary lots that are often underutilized. In the midst of a housing crisis, these suites provide a valuable opportunity to increase housing supply without compromising neighborhood character. By offering additional living spaces within established communities, backyard suites create more rental opportunities, support multi-generational living, and allow homeowners to generate extra income, making homeownership more attainable. Each backyard suite is thoughtfully designed with the same level of care and attention to detail as the main building. These suites feature efficient two-bedroom layouts above a functional two-car garage below, maximizing livable space while maintaining a compact footprint.
Pre-Approved Plans Available
Typology
Missing Middle
Site Statistics
Unit Area: 1525 sqft
Suite Area: 740 sqft
Backyard Suite Area: 515 sqft
2 Primary Units
2 Secondary Suites
2 Backyard Suites
4 Indoor Parking Stalls
4 Bicycle Parking Stalls
