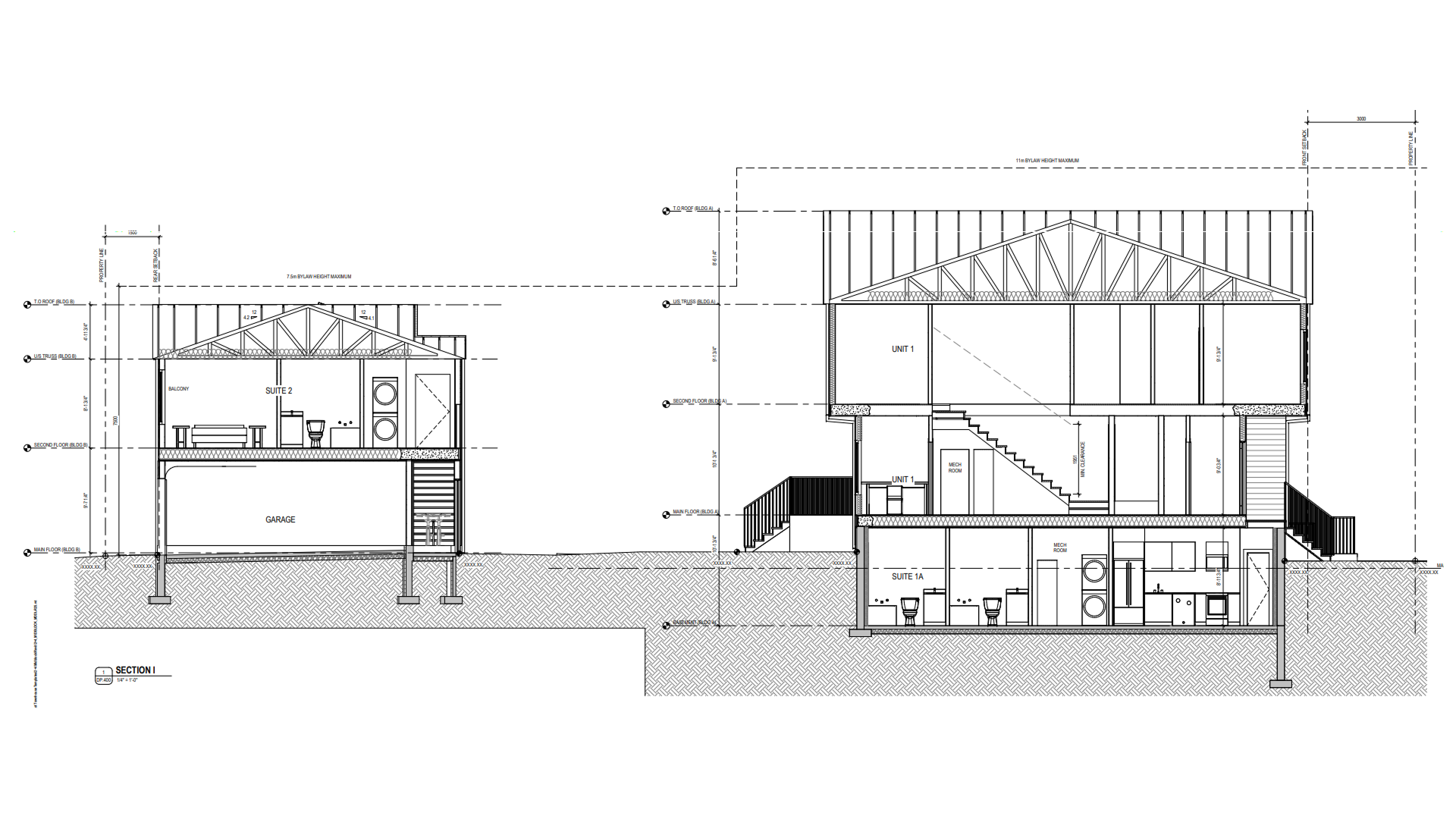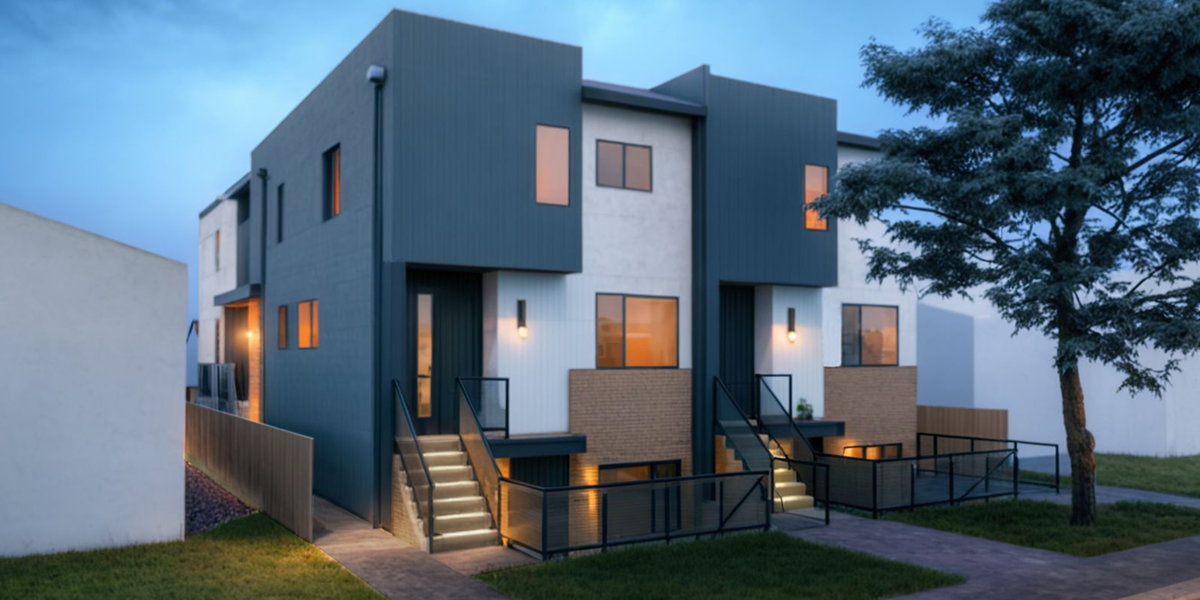Auburn 2+4 Midblock Townhouse
Calgary Infill Fast Track
Auburn is a 2+4 midblock townhouse designed to bring a refined, human-scaled presence to Calgary’s inner-city neighborhoods. With a modest two-storey form tailored to fit seamlessly into midblock lots, Auburn aligns with city-wide LAP regulations by featuring just two primary units per site—making it both contextually sensitive and policy-compliant.
The exterior showcases a clean, cohesive material strategy. One durable material wraps the building’s base and flows into the suite entrances, while a contrasting finish defines the upper floor, creating visual rhythm and clarity. The material palette can be adapted, but could include durable cement board, metal siding, brick, and stucco—ensuring a resilient, low-maintenance façade built for Calgary’s climate. Livability is central to Auburn’s design. A raised basement allows natural light into the lower-level suites, making them bright, inviting, and comfortable. Suite entrances double as private outdoor areas, giving residents their own amenity spaces while adding life and warmth to the streetscape.
The main unit includes four bedrooms and 2.5 bathrooms above grade, while the basement suite offers three additional bedrooms and two bathrooms— ideal for multi-generational living or flexible rental opportunities. Auburn also integrates thoughtful landscaping to foster both privacy and community connection. A soft front buffer of shrubs and ornamental grasses frames the building, while the shared courtyard provides space for additional plantings and trees, enhancing curb appeal and resident well-being alike.
Each backyard suite is crafted with the same care and attention to detail as the primary residence. With an additional bedroom and bathroom, these suites make the most of compact footprints while delivering highly livable, self-contained homes. By reimagining underused spaces within Calgary’s residential lots, these suites contribute to thoughtful densification—boosting housing supply in a way that complements existing neighborhood character.
This sensitive approach to infill responds directly to the city’s housing challenges without disrupting the fabric of established communities. Beyond their design, backyard suites offer meaningful lifestyle and financial benefits. They expand rental options, support multi-generational living, and create opportunities for homeowners to generate additional income—helping make homeownership more attainable across the city
Pre-Approved Plans Available
Typology
Missing Middle
Site Statistics
Unit Area: 1595 sqft
Suite Area: 755 sqft
Backyard Suite Area: 460 sqft
2 Primary Units
2 Secondary Suites
2 Backyard Suites
4 Indoor Parking Stalls
4 Bicycle Parking Stalls
















