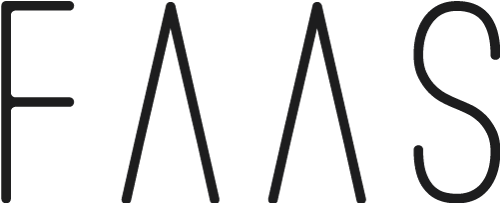Arbor 4+4 Corner Raised Townhouse
Calgary Infill Fast Track
The FAAS 4+4 corner lot townhouse, Arbor, is designed with a raised basement to enhance livability while maintaining a modest two-storey profile suited for Calgary’s corner lots. The raised basement allows for increased light into the suites, and the entrances into these areas also serve as amenity space to be used by the residents of these suites. Under-stair storage compliments this amenity space with further functionality.
The building’s massing takes inspiration from traditional house forms, with peaks within peaks, allowing it to blend seamlessly into surrounding neighborhoods. The massing is designed with distinct architectural elements, such as mutiple eave lines, railings that function as permeable and solid, and a massing that was focused on creating a relationship with the neighbourhood. As with all Infill Fastrack designs from FAAS, durable materials such as cement board, metal siding, and stucco define the exterior.
Street-facing entries create an engaging pedestrian experience, while expanded glazing in corner units maximizes natural light and enhances interior spaces. Each unit also has access to a private amenity space at the rear, allowing for space for residents to enjoy the outdoors.
Pre-Approved Plans Available
Typology
Missing Middle
Site Statistics
Unit Area: 1150 sqft
Suite Area: 520sqft
4 Primary Units
4 Secondary Suites
4 Indoor Parking Stalls
4 Bicycle Parking Stalls













