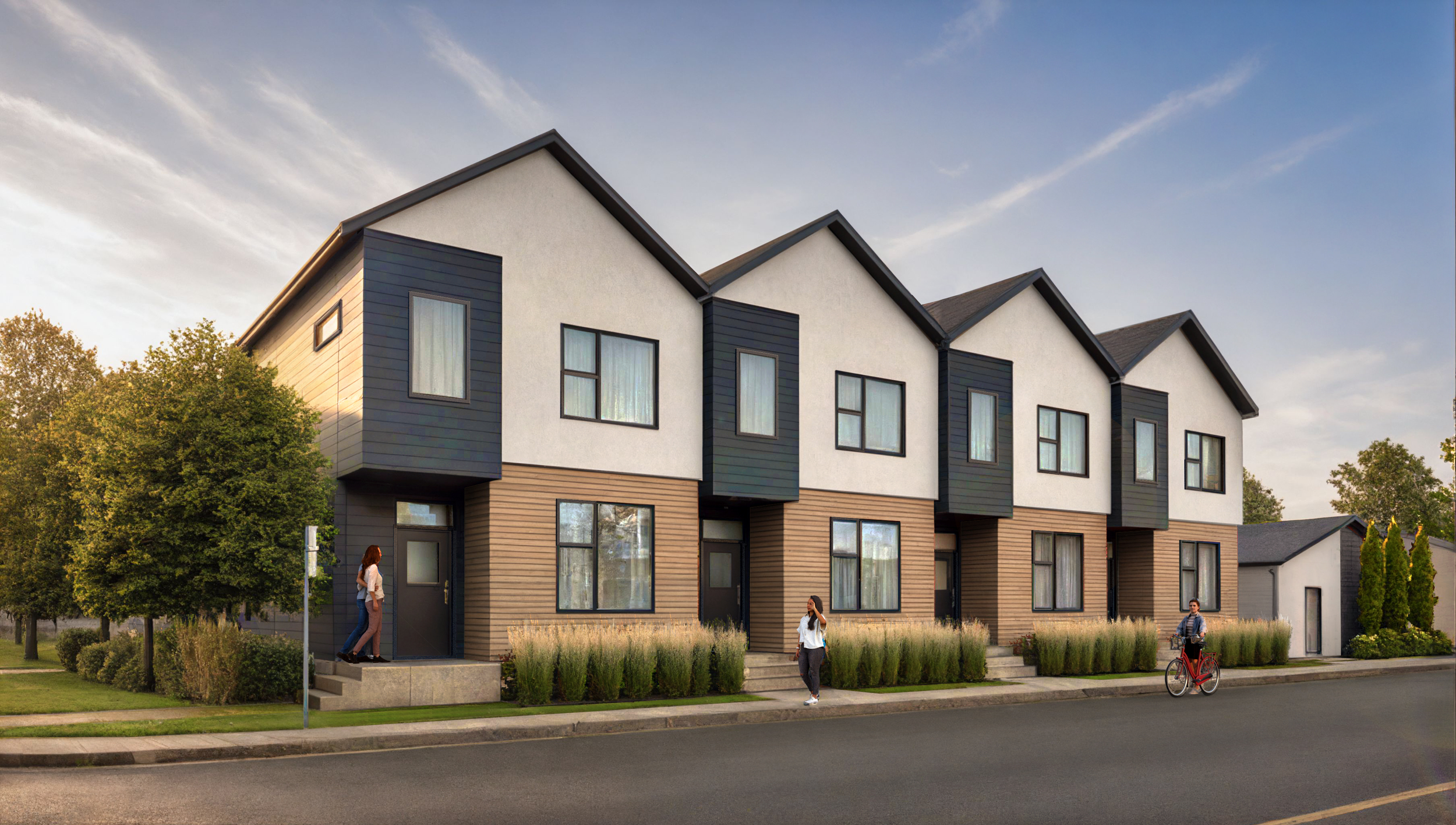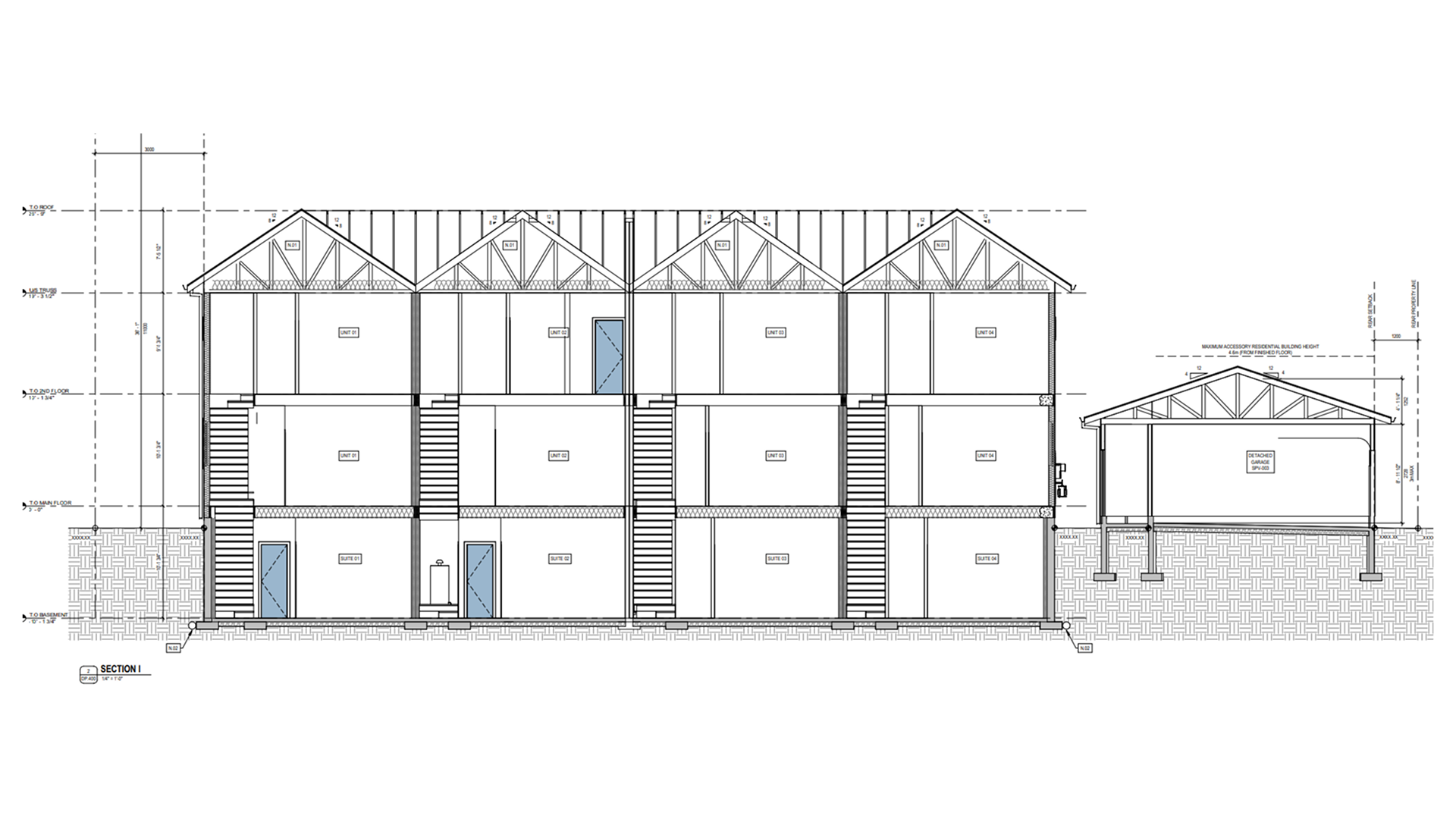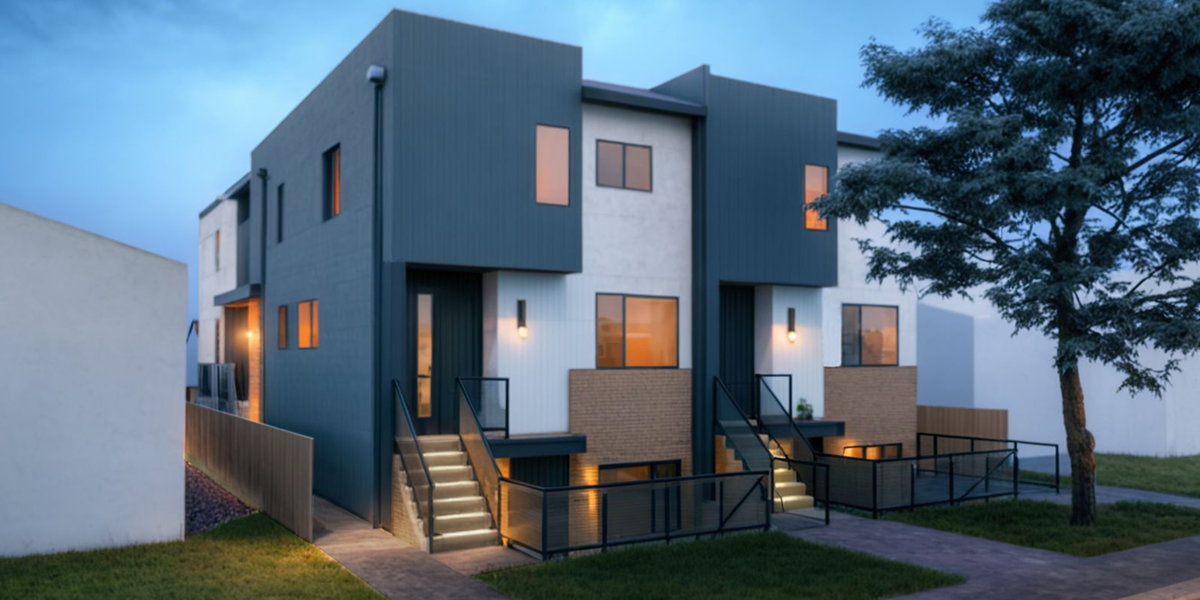Strata 4+4 Corner Townhouse
Calgary Infill Fast Track
Strata, a Sara Mackenzie Design 4+4 corner lot townhouse, prioritizes a human-scaled, two-storey approach tailored for Calgary’s corner lots. The design balances functional residential layouts with a strong emphasis on scale, placemaking, and a shared amenity space for all residents. This common space, surrounded by trees and shrubs, provides a welcoming outdoor area for dining and cooking. The massing maintains a familiar house-like form, ensuring the development integrates seamlessly into Calgary’s neighborhoods. The material palette includes a mix of cement board, metal siding, and stucco, offering durability and visual interest. Space has also been maintained for future planting shrubs and grasses along the street-front of the property. Defined entry points activate the street frontage, while additional glazing in the corner units enhances natural light and spatial quality. Waste and recycling storage are discreetly positioned behind the garages, with a clear and accessible route to the collection point in the lane. Integrated mobility storage is conveniently located within the garage structure, positioned between the garage and the main building for easy access.
Pre-Approved Plans Available
Typology
Missing Middle
Site Statistics
Unit Area: 1265 sqft
Suite Area: 600 sqft
4 Primary Units
4 Secondary Suites
4 Indoor Parking Stalls
4 Bicycle Parking Stalls













